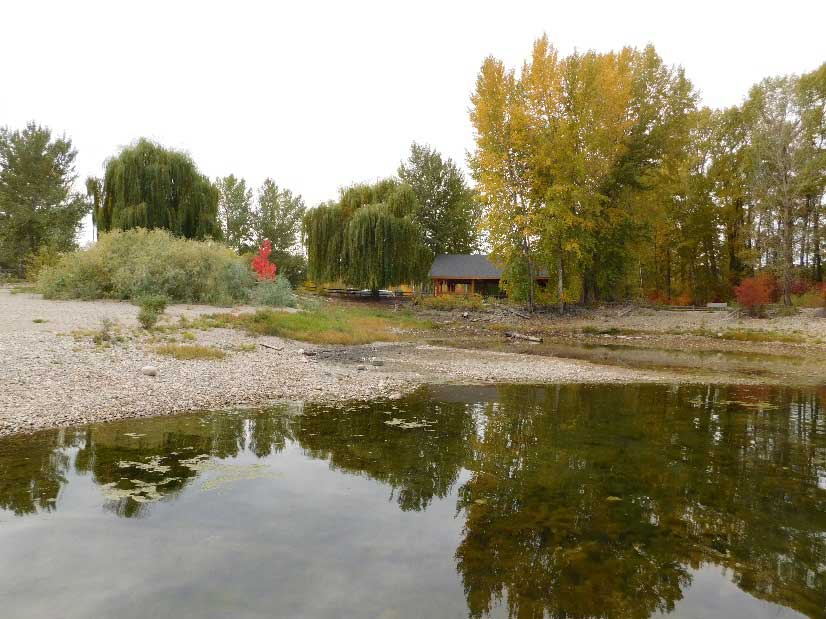

Darryl managed a community project to restore a stream through a school ground that had been underground for decades. The project had been planned by teachers and students and received funding but had no project manager. Arsenault phased the project so that available funds could initiate Phase 1 immediately, before funding lapsed. The first phase involved day-lighting 90 m of underground stream with permitting documents including a stream crossing design, environmental management plan, and Water Act application. Plans were put in place for fish and turtle salvage. The second phase included daylighting of the remainder of the 200 m of creek, removal of invasive trees (using their stems for large woody debris), incorporation a sediment control pond, construction of two outdoor classrooms, installation of a cedar split-rail fence, and installation of 100s of native plants.
Overview of physical works of Phase 1. Note turtle nesting area at left of photo and end of pond. A pond was incorporated as well as a small island and irrigation.
Fascieux Creek, at K.L.O. Middle School, was contained in a steel culvert capped with concrete slabs.
Fascieux Creek was daylighted and habitat complexity included gravel riffles, meander bends, pools, large woody debris, and the addition of native plants.
Sediment in the slow-moving stream was anticipated to be an issue.
A sediment detention pond was incorporated into the design to facilitate sediment removal by the City of Kelowna. Access management included fencing and pedestrian access points designed to decrease the number of sports balls entering the creek corridor from the play-fields.



